The Ridge
Currumbin Waters Gold Coast
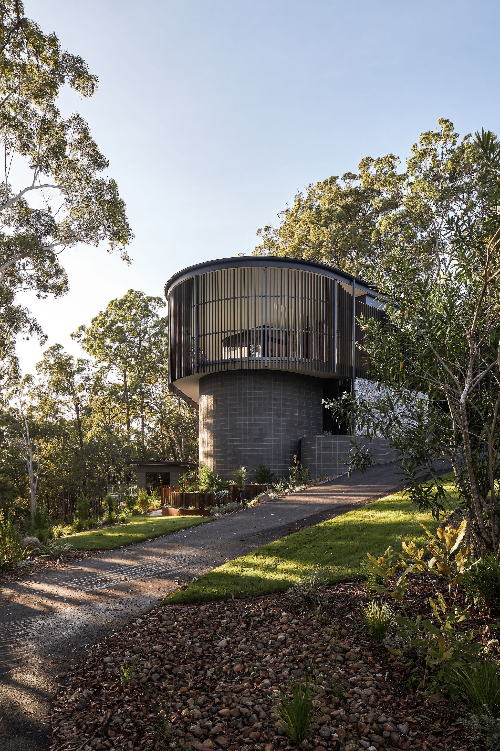
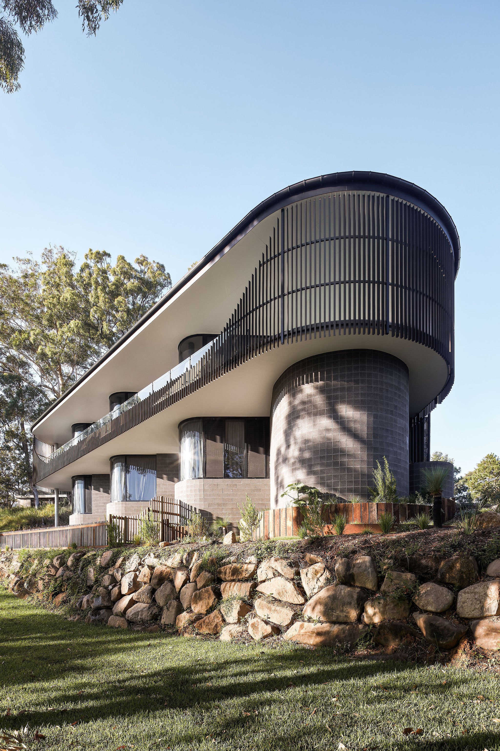
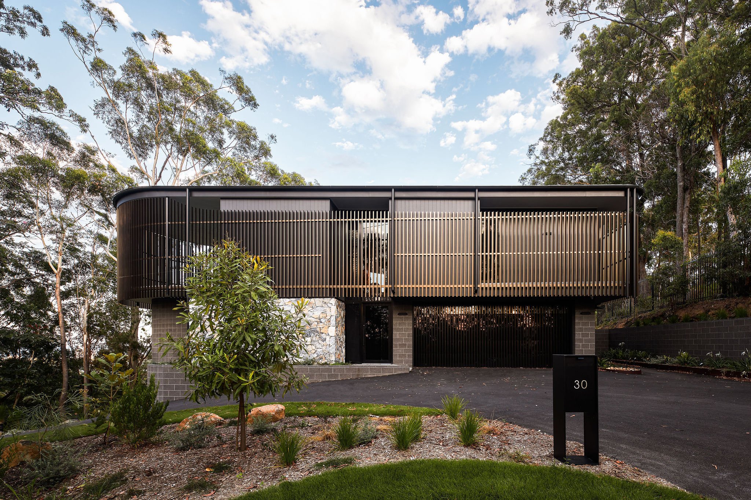
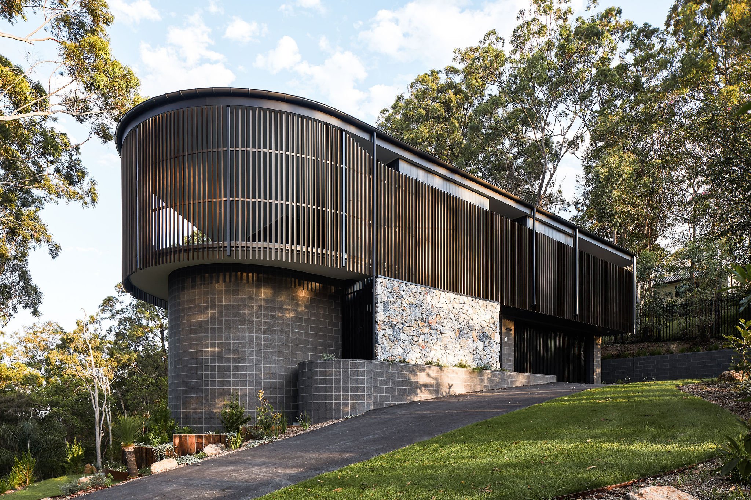

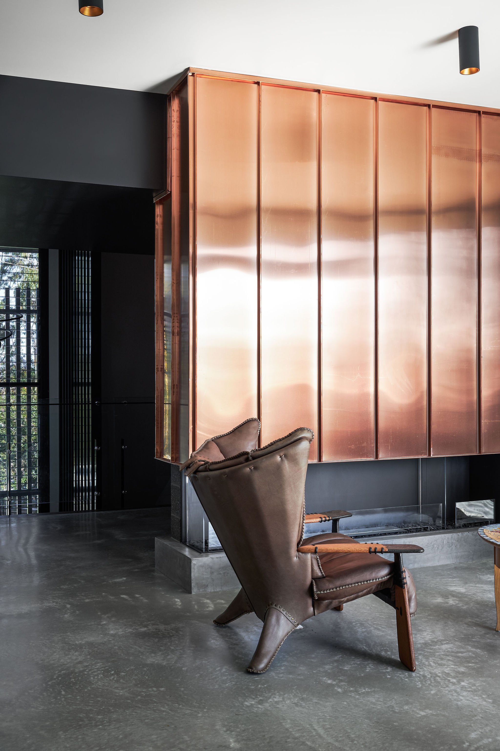

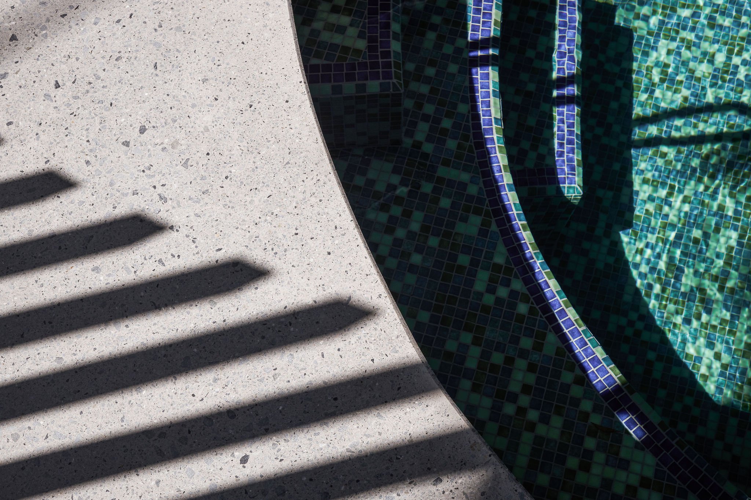
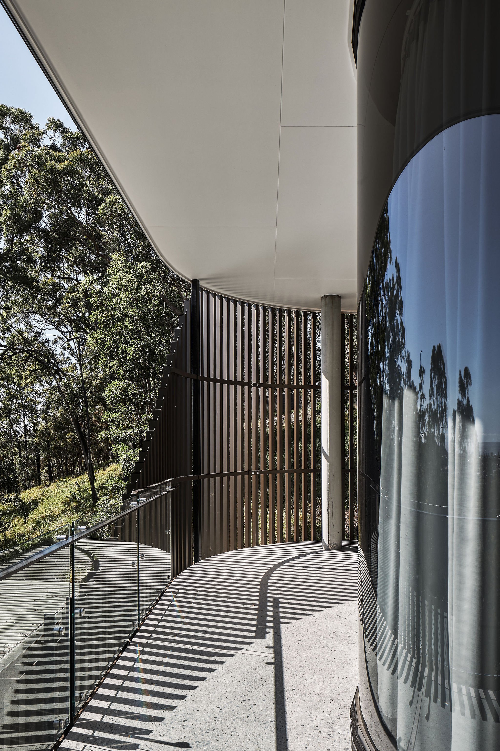
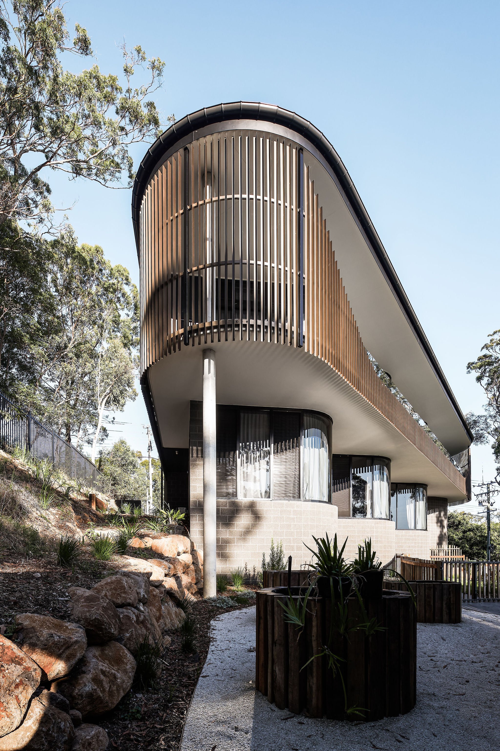
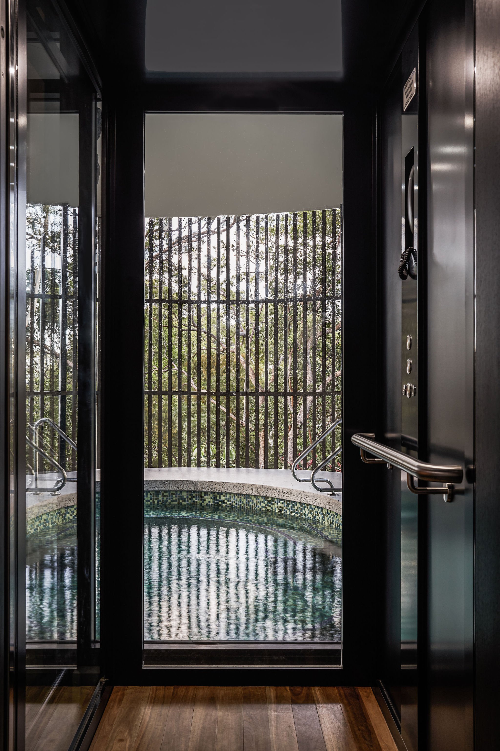
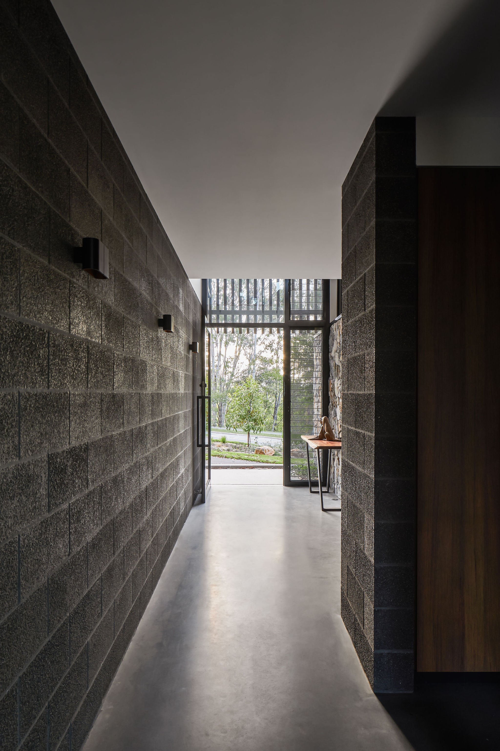
Ridge Residence
This two-storey residence was designed for a couple who were relocating from the Northern Beaches of Sydney. The site is located on a ridgeline formed by the lava flow of the extinct Wollumbin Volcano and runs in a north south direction allowing for expansive distant coastal views to the east.
Situated on the first floor, the main living areas and elevated pool are surrounded by treetops with sweeping views down to the coast below. Planning was situated around a boomerang shaped plan, that enabled the long side and services of the building to face the road and be shaded from the western sun, whilst the more public areas fan out in to the treetops.
The building sits within an open Eucalypt forest and the high bushfire risk necessitated the use of robust bushfire resistant materials. The use of concrete blockwork allowed the building to appear solidly grounded in the site, while also allowing for the creation of organic shapes to soften the edges. Standard block sizes in combination with curved wall blocks allowed for a smooth radius to each curved segment, with the charcoal colour blending in to the surrounding weathered gums.
An extensive aluminium screen on the first floor floats above the blockwork base. The screen soars to provide privacy and shade from the western sun while simultaneously swooping to allow for panoramic coastal views to the east. Internally, natural stone, hardwood and copper elements create a warm and inviting interior. Native landscaping species were used extensively to further integrate the building with the existing bushland.
Project Team - Paul Uhlmann, Dan Pringle, David Currie, Jessie Williamson
Builder - Sanctuary 28
Engineer - Ingineered
Photographer - Andy Macpherson
Completion Date 2022
