Treetop Pool House
Currumbin Gold Coast
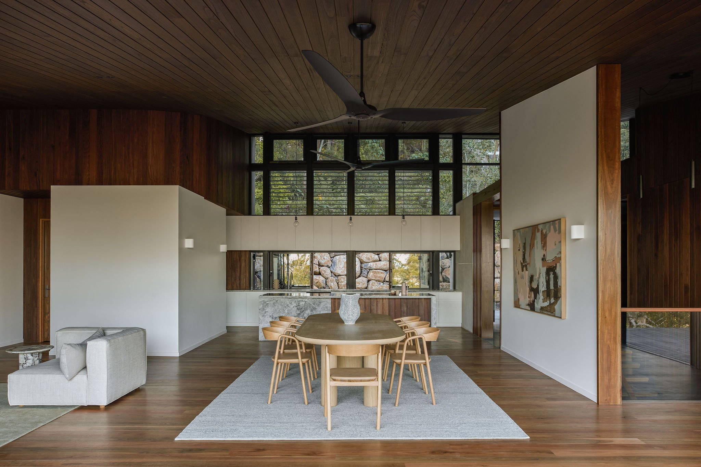
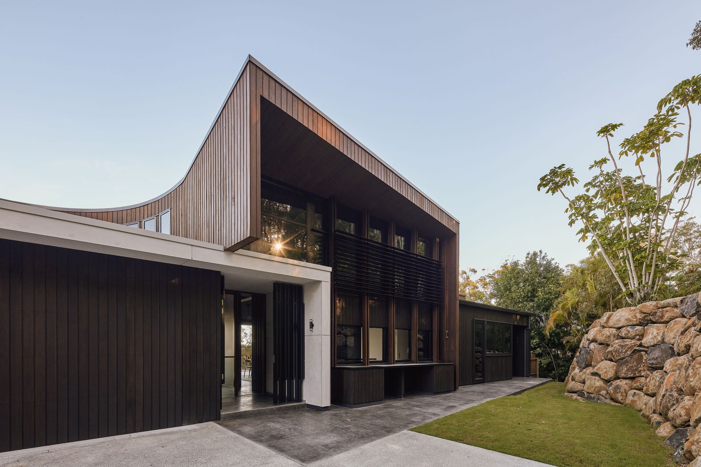
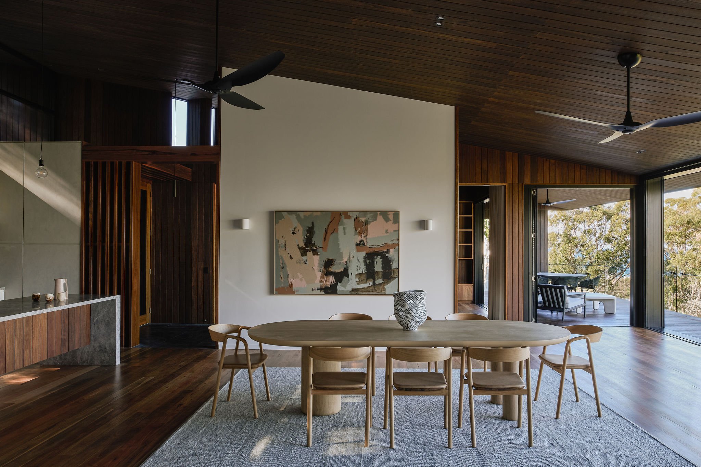
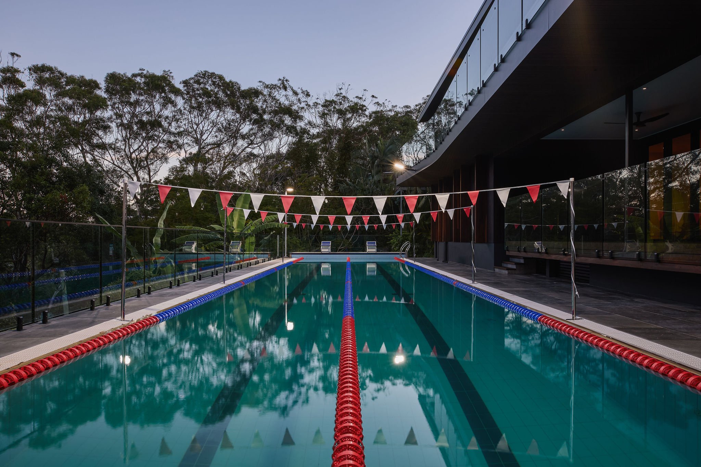
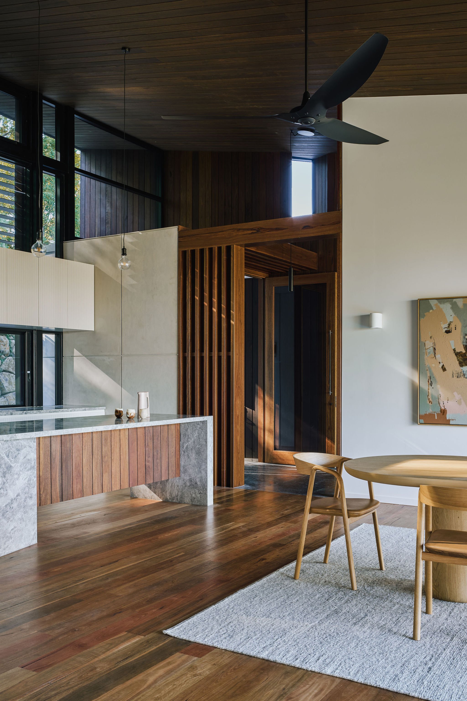
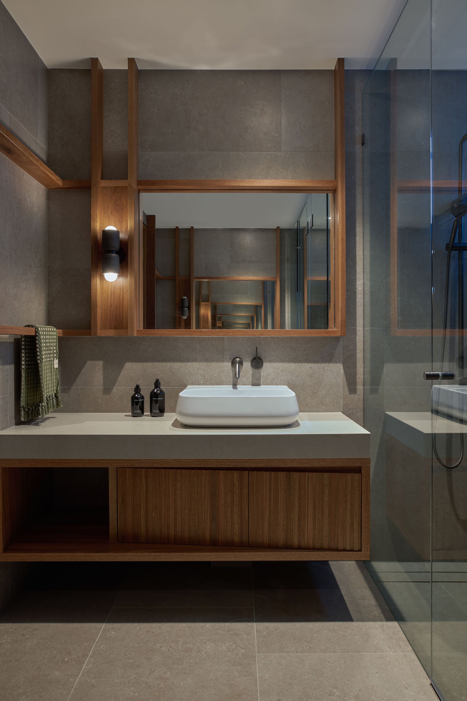
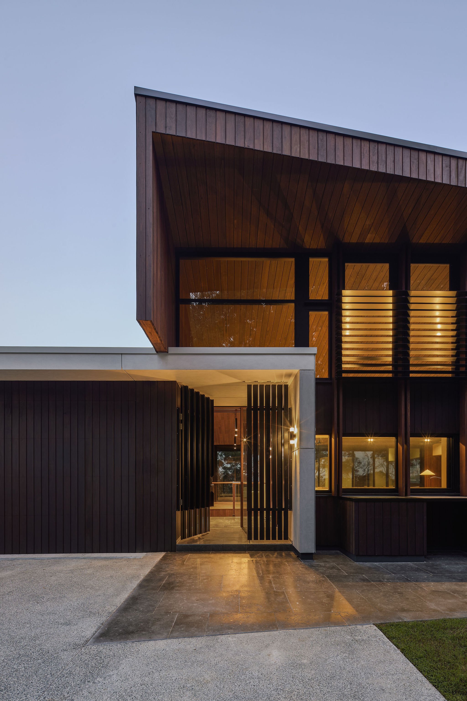
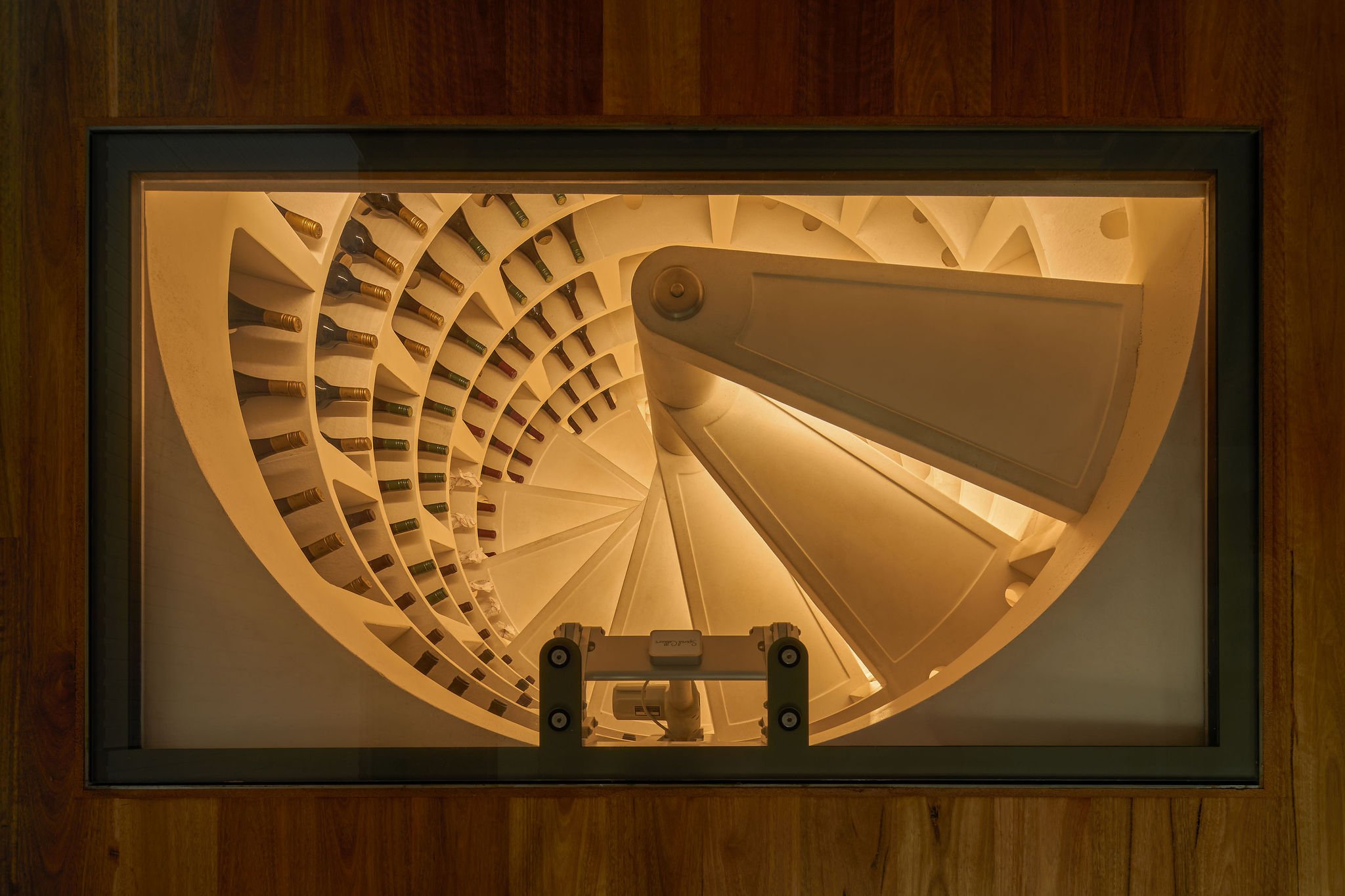
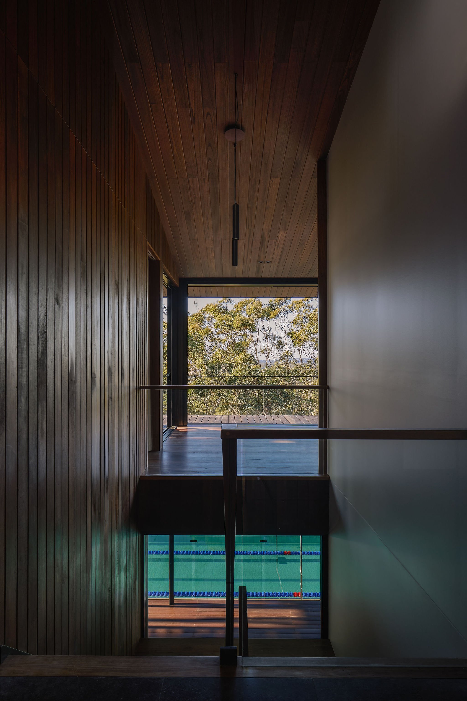
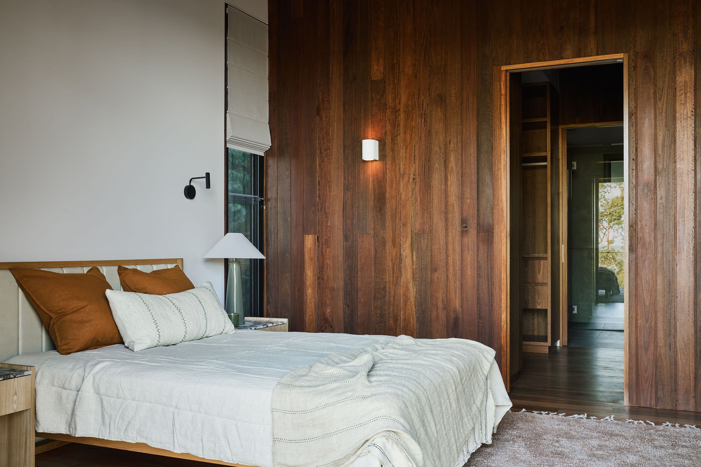

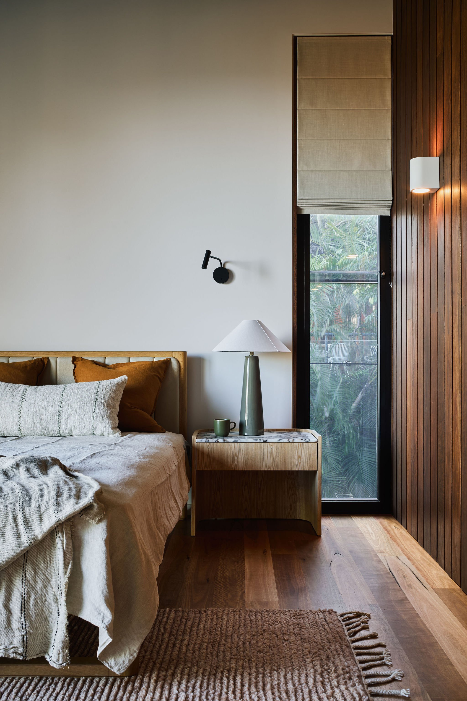
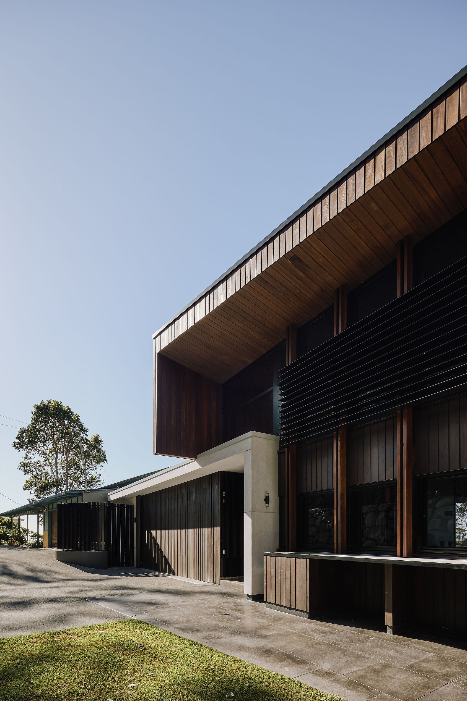
Treetop Pool House
Located on a southern Gold Coast headland, this two storey residence was designed around a 25m competition two lane lap pool which was positioned on the lower level to take advantage of views over the treetops to the surf beach below.
The heated Myrtha pool is fully certified for competition with timing pads, dive blocks, slosh edges, retractable lane ropes and pool cover.
The roof form to the main living level slopes up to capture the maximum amount of north light on this predominantly south facing residence. This also allows views to the northern bush reserve adjacent to the home.
Extensive use of spotted gum internally provides provides a warm backdrop to the bright coastal views.
A sunken precast concrete wine cellar with automatic glass lid was incorporated on the lower level.
Project Team - David Currie, Paul Uhlmann and Jessie Williamson
Builder - Sanctuary 28
Engineer - Mark Traucnieks Consulting Engineers
Photography - Andy Macpherson
Completed Date 2025
